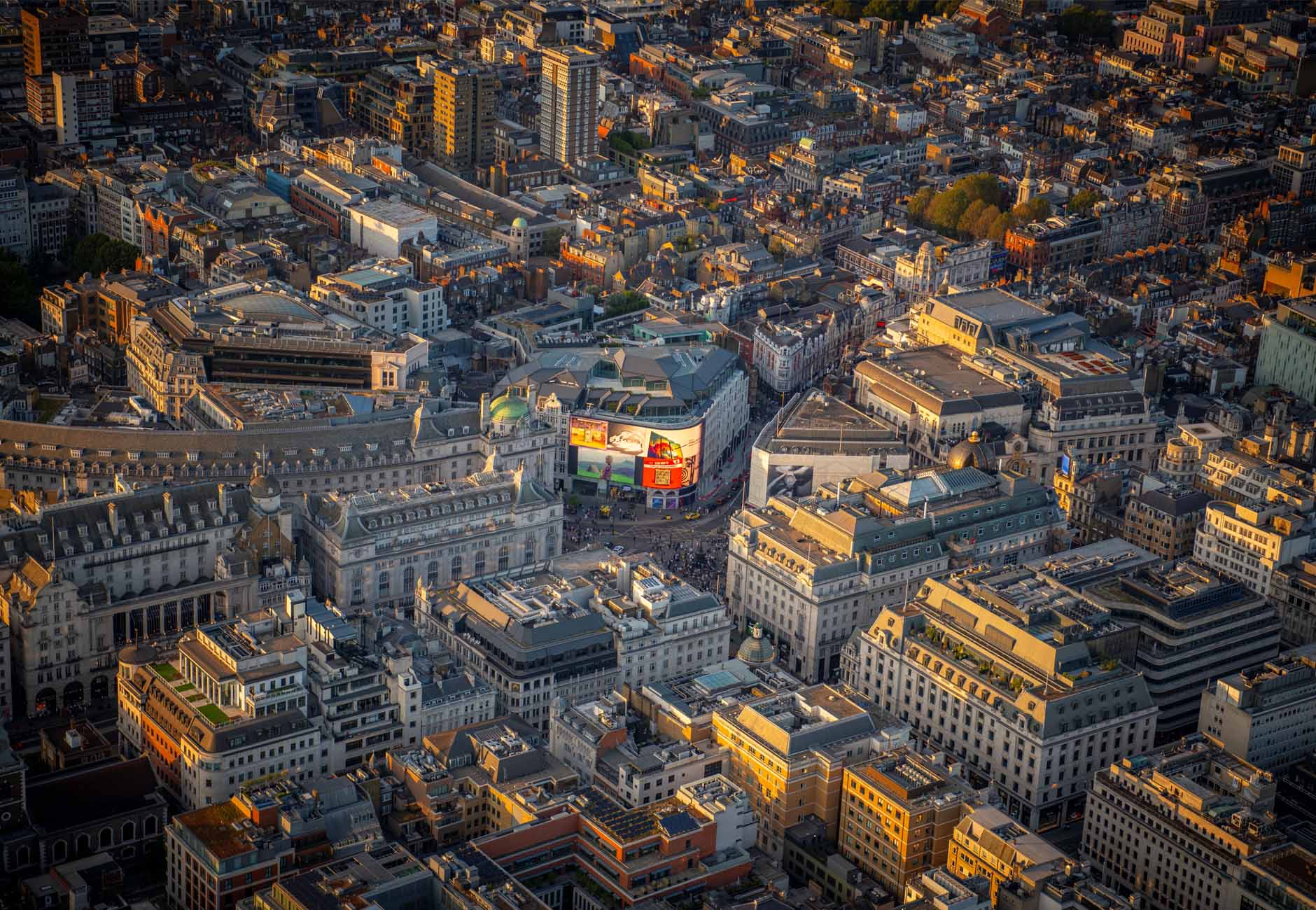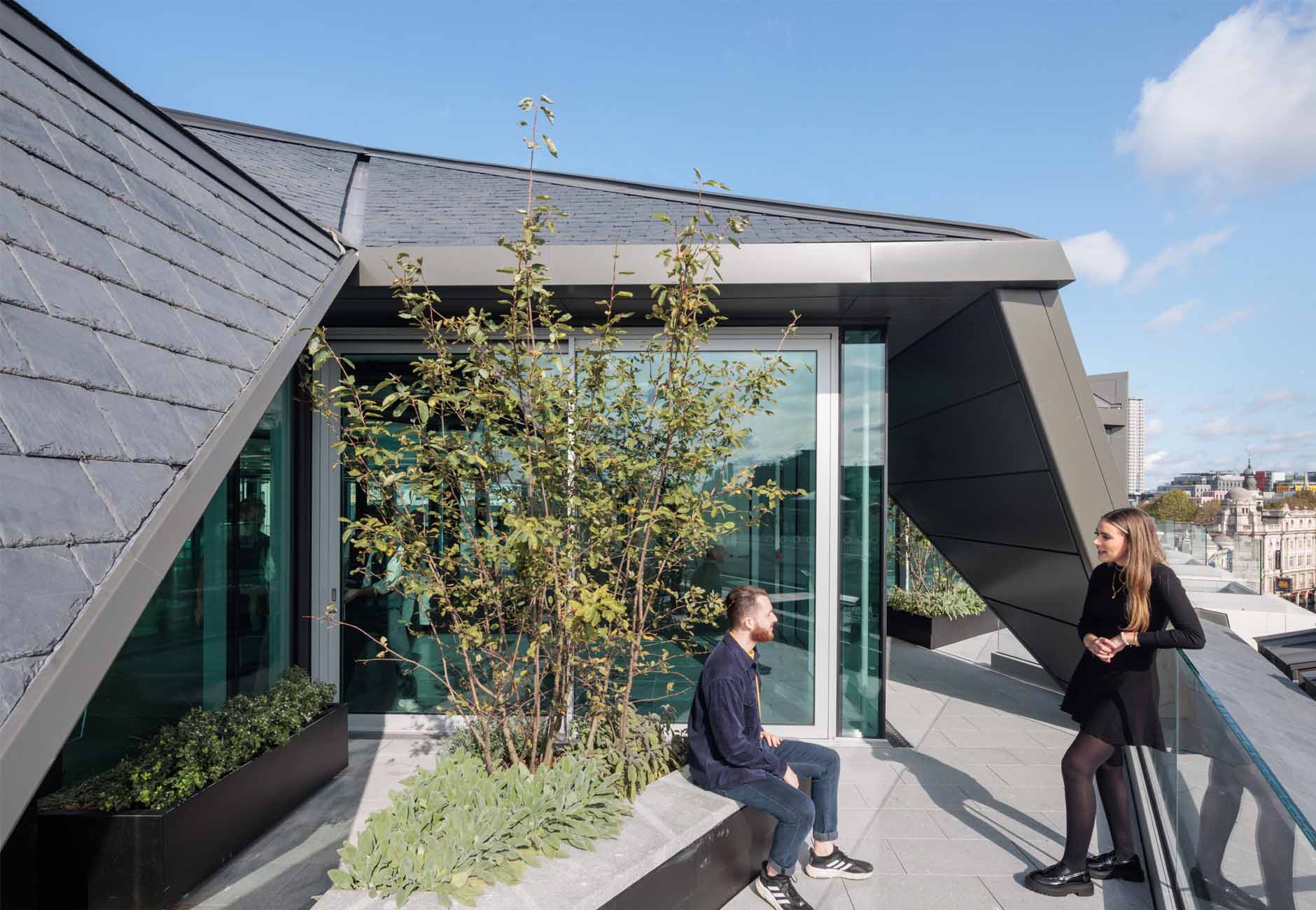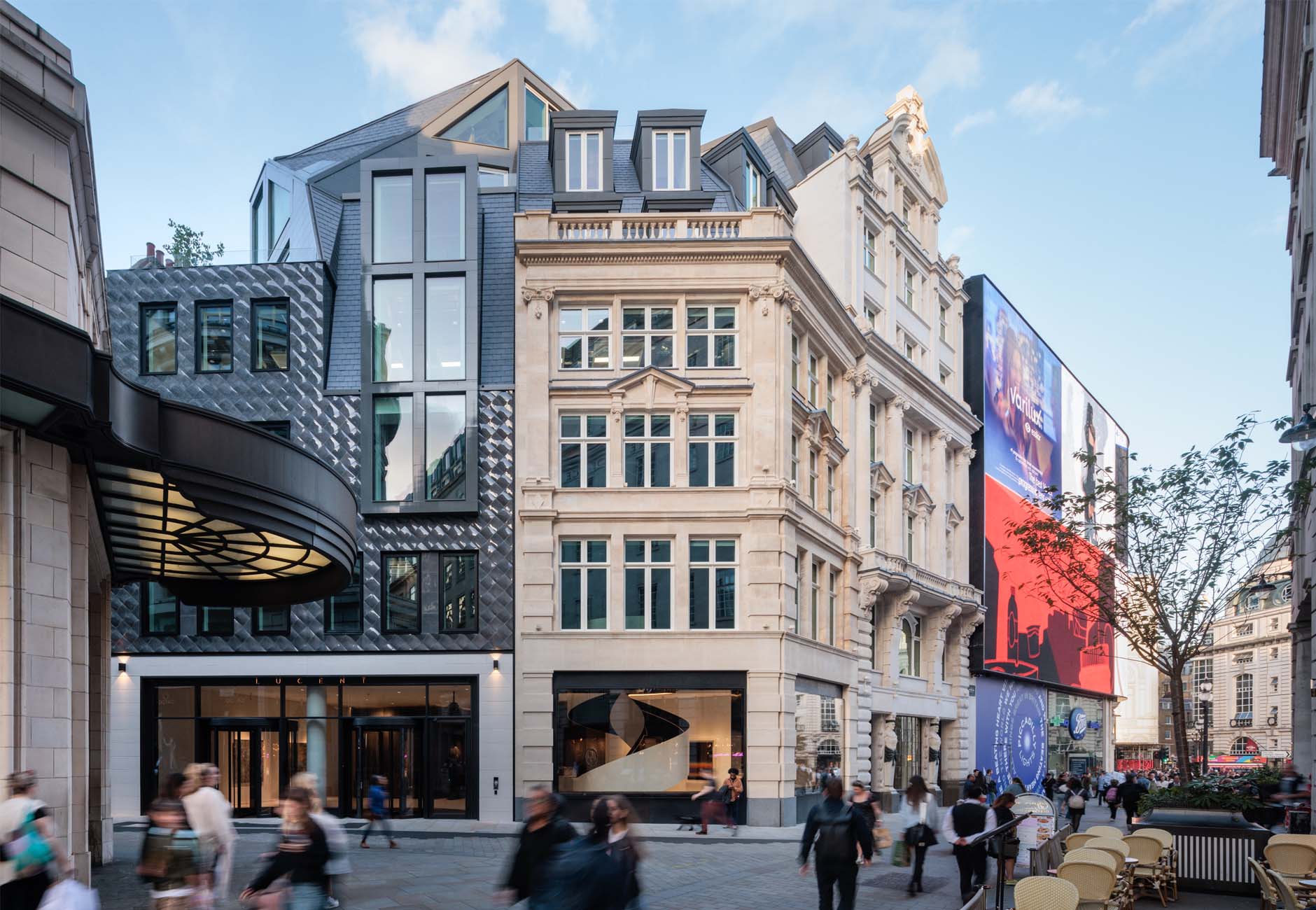Lucent, London
With an amazing location behind the famous Piccadilly Lights, this high-profile development consists of a new seven story mixed-use building with two basements, comprising 111,000 sq. ft of commercial office space, 30,000 sq. ft of retail space and seven residential units. The scheme offers businesses a great place to work in the heart of the West End.
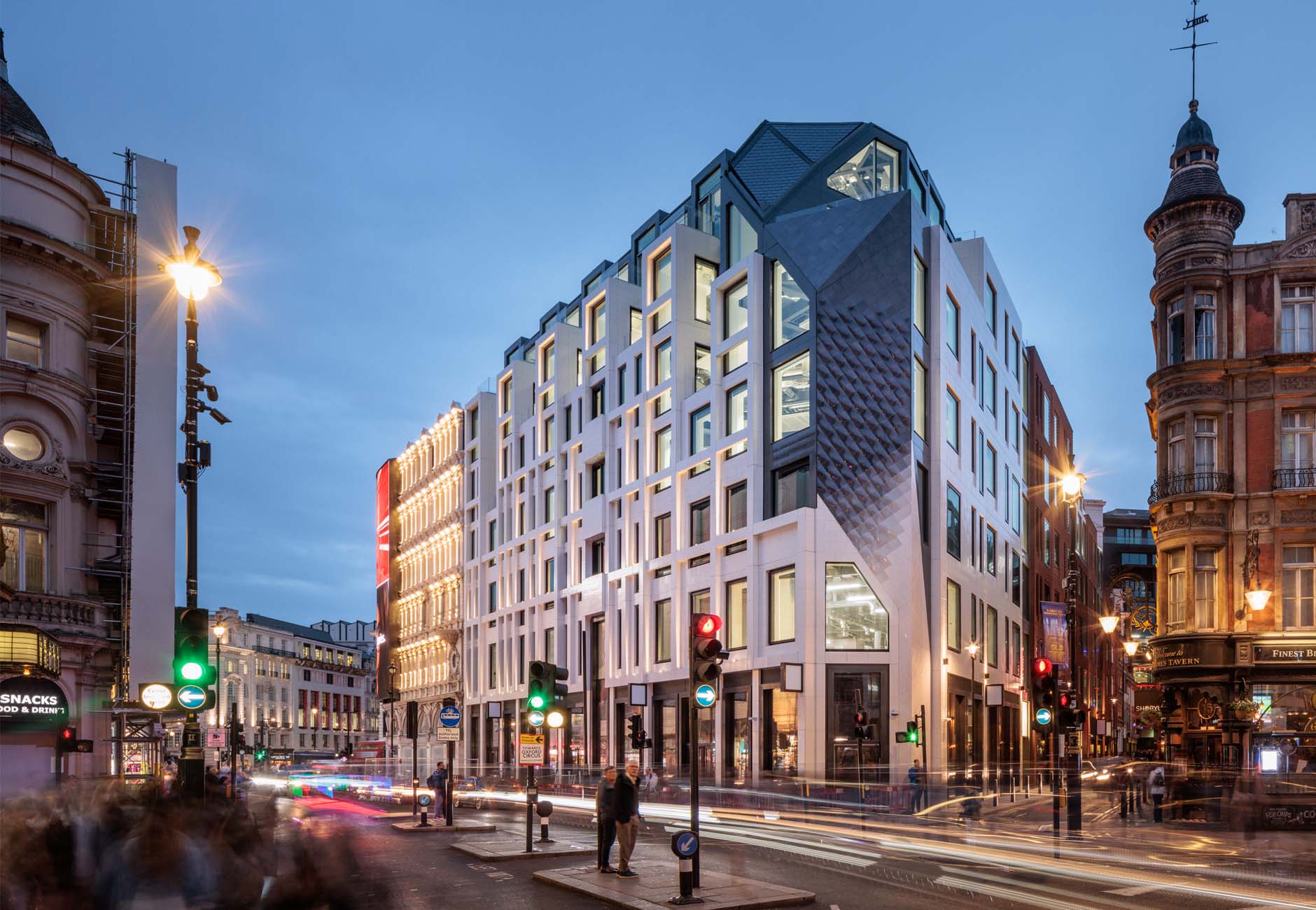
- Engineering
- Sustainability
- Technology
Behind the iconic Piccadilly Lights, Lucent provides businesses with a statement headquarter workspace in the heart of the West End, an unexpected oasis with 20 terraces and an extraordinary central atrium filled with greenery.
A destination in itself with revolutionary retail and a spectacular rooftop restaurant with panoramic views across the capital, Lucent is a new shopping experience unlike anywhere in London.
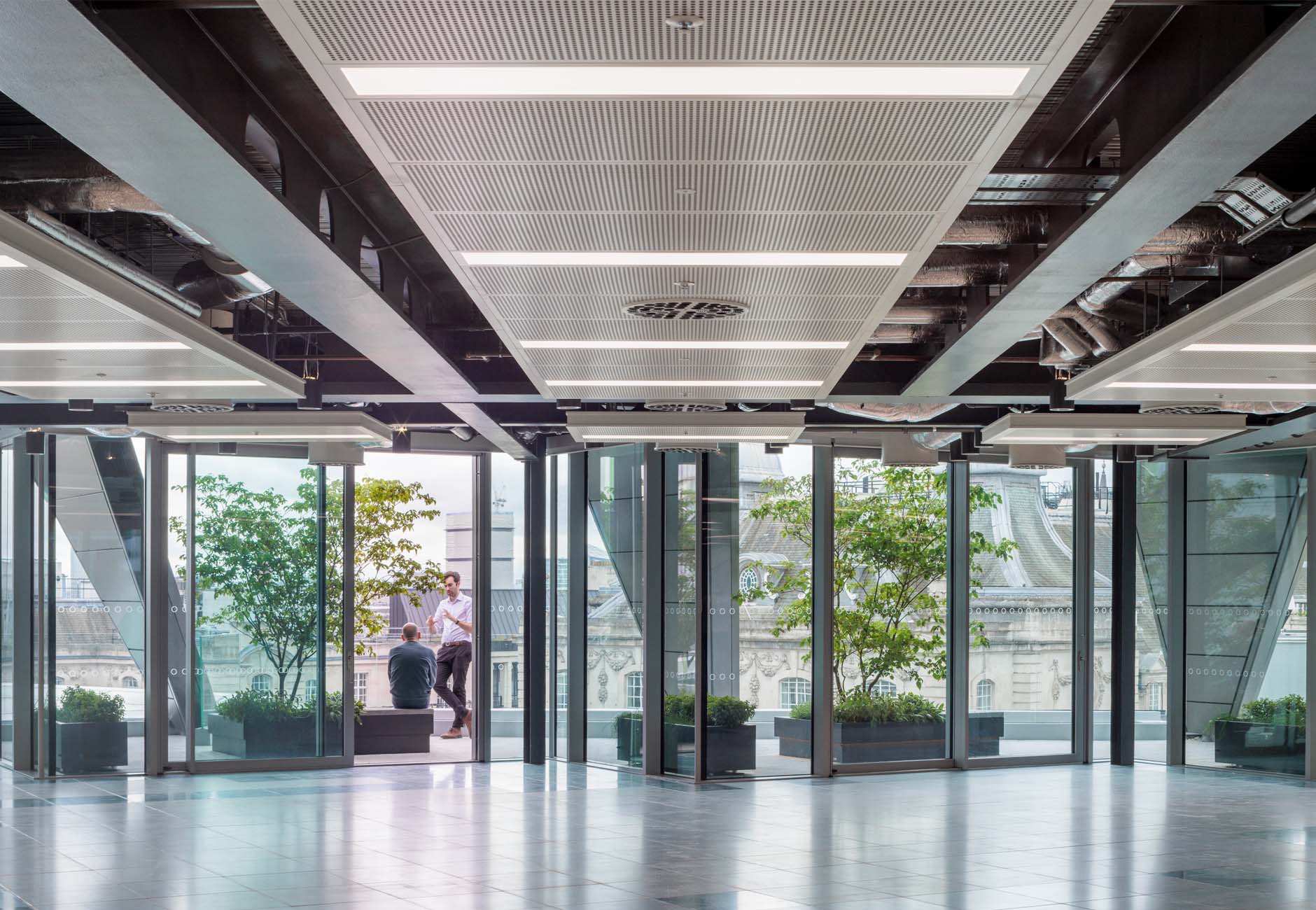
The biggest challenge was developing a site in central London with minimal access, all while maintaining service provision to the world-renowned lights and associated ‘safeguarded retailed’ units at Barclays, Boots and GAP.
The timescale of the development has meant that multiple legislative and local policy changes have occurred necessitating changes to design which are required to be discussed and agreed with the client. In addition, the client required that the development undergo NABERS Design for Performance which, at the time, was not a UK based assessment, although this methodology has now been brought to the UK.
From a Technology standpoint, the client ICT team had specific requirements in terms of preferred systems which we needed to ensure were encapsulated in the design of the system whilst guaranteeing that the building remained smart enabled.
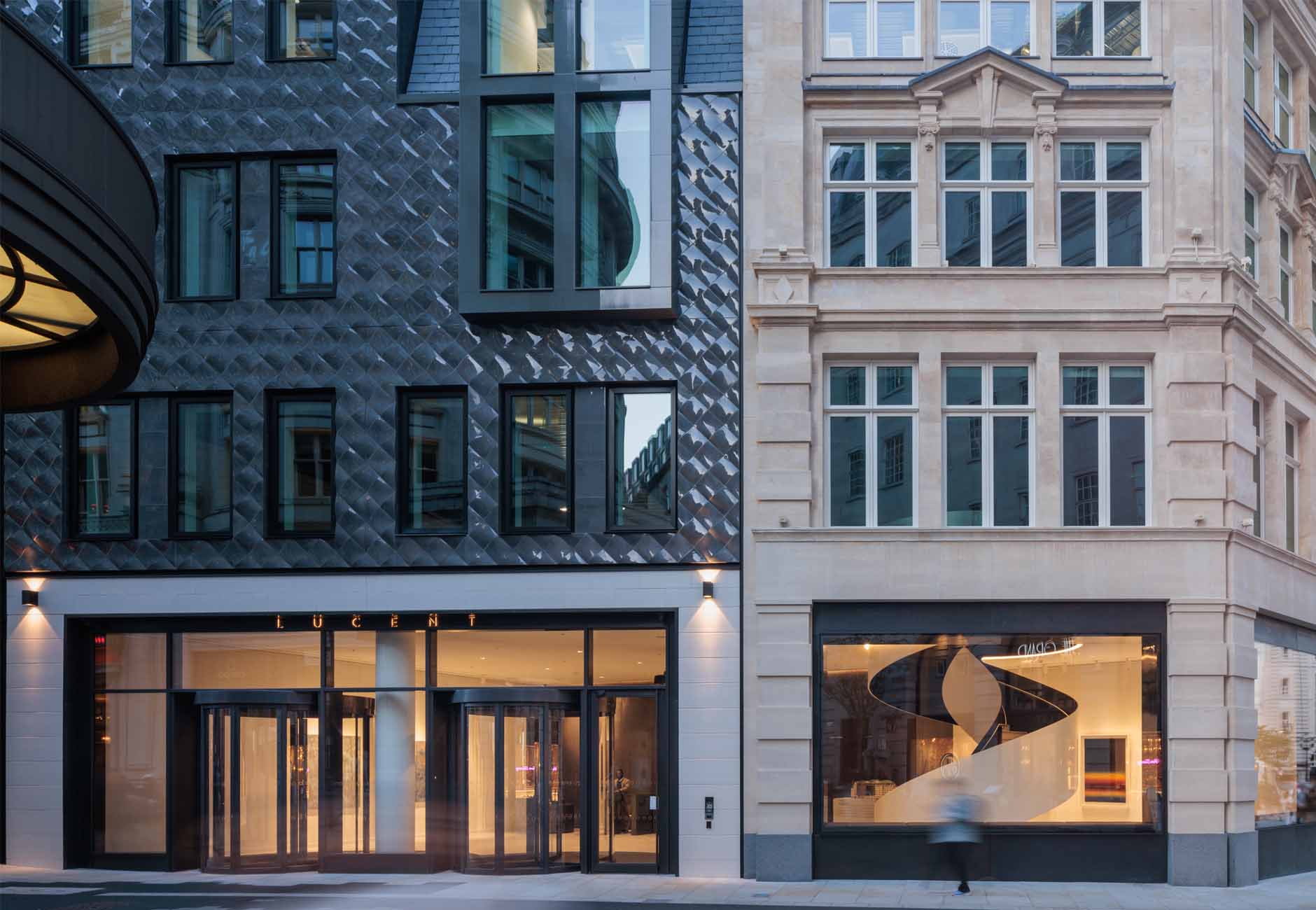
Sustainability is at the core of Lucent’s design, construction and day-to-day operation. The development is set to be awarded a BREEAM commercial space rating of ‘excellent’ and is aiming for Gold WELL accreditation.
Where culture and commerce collide, Lucent is set to become one of the city’s most iconic buildings with expansive green zones designed to foster a strong sense of community.
Winner: 2024 International Architecture Awards – Mixed Use Development
Winner: 2024 AJ Awards – Mixed Use
"L&P Group's exceptional collaboration and engineering expertise were key to the success of the Lucent project. Their seamless teamwork and innovative solutions ensured that every aspect of this development was executed flawlessly."
Peter Bates, Director at Third London Wall
