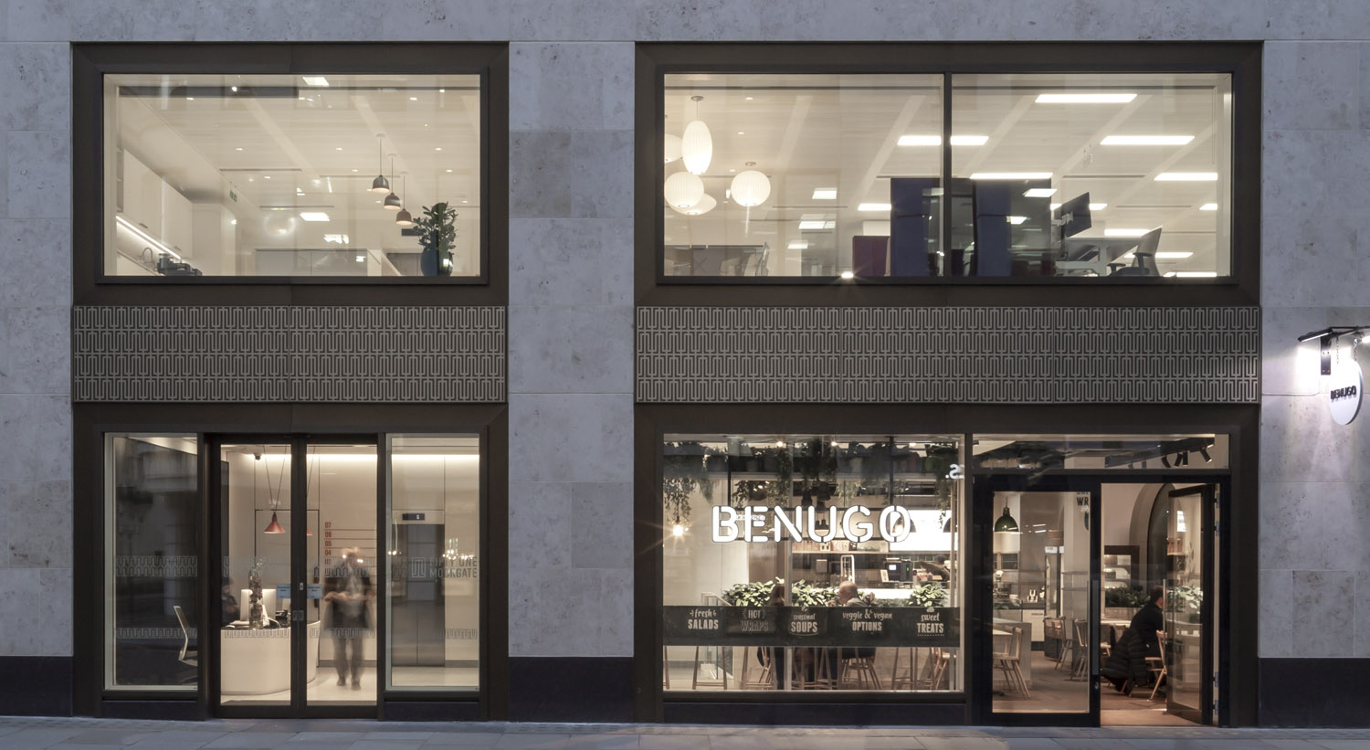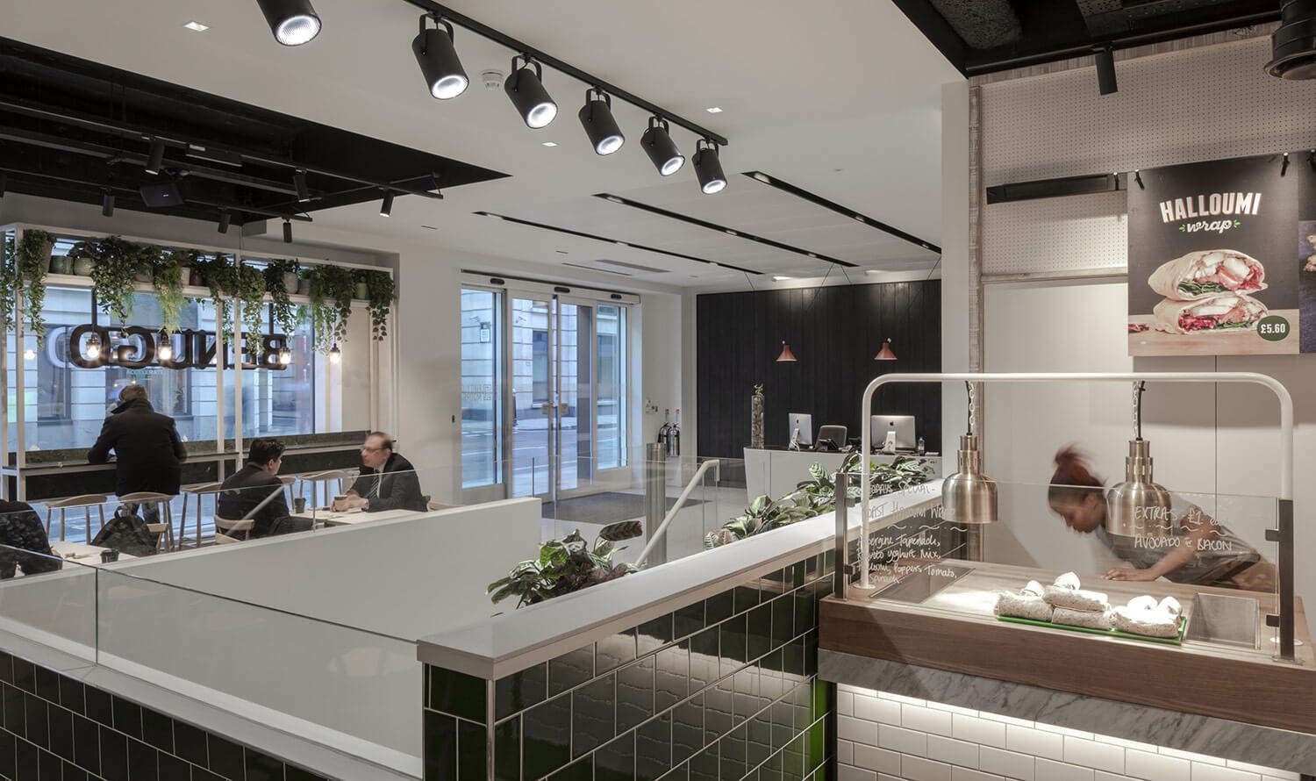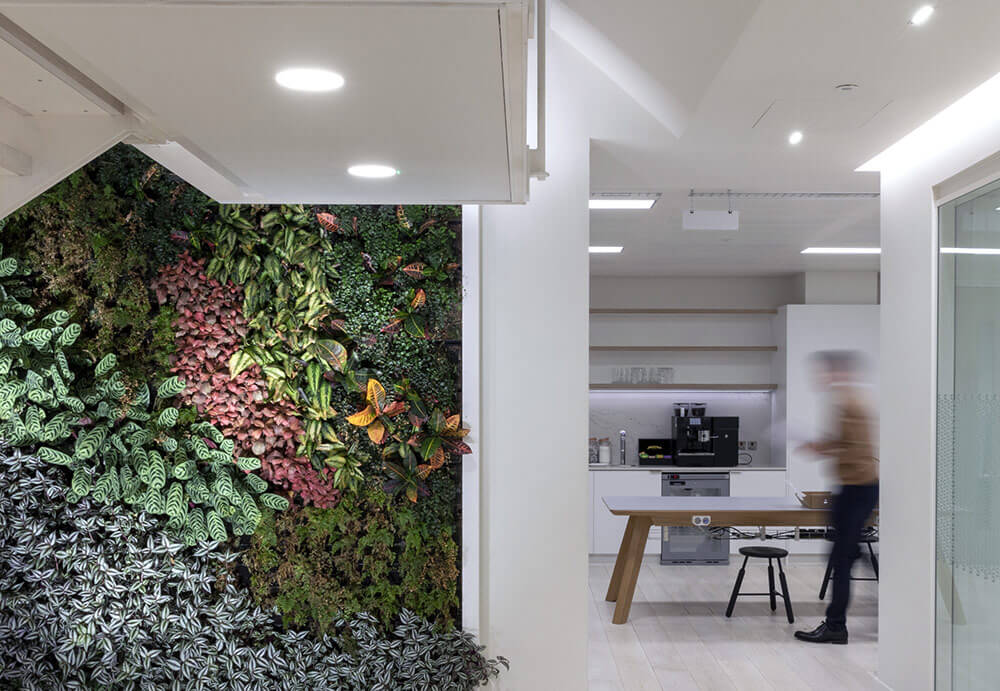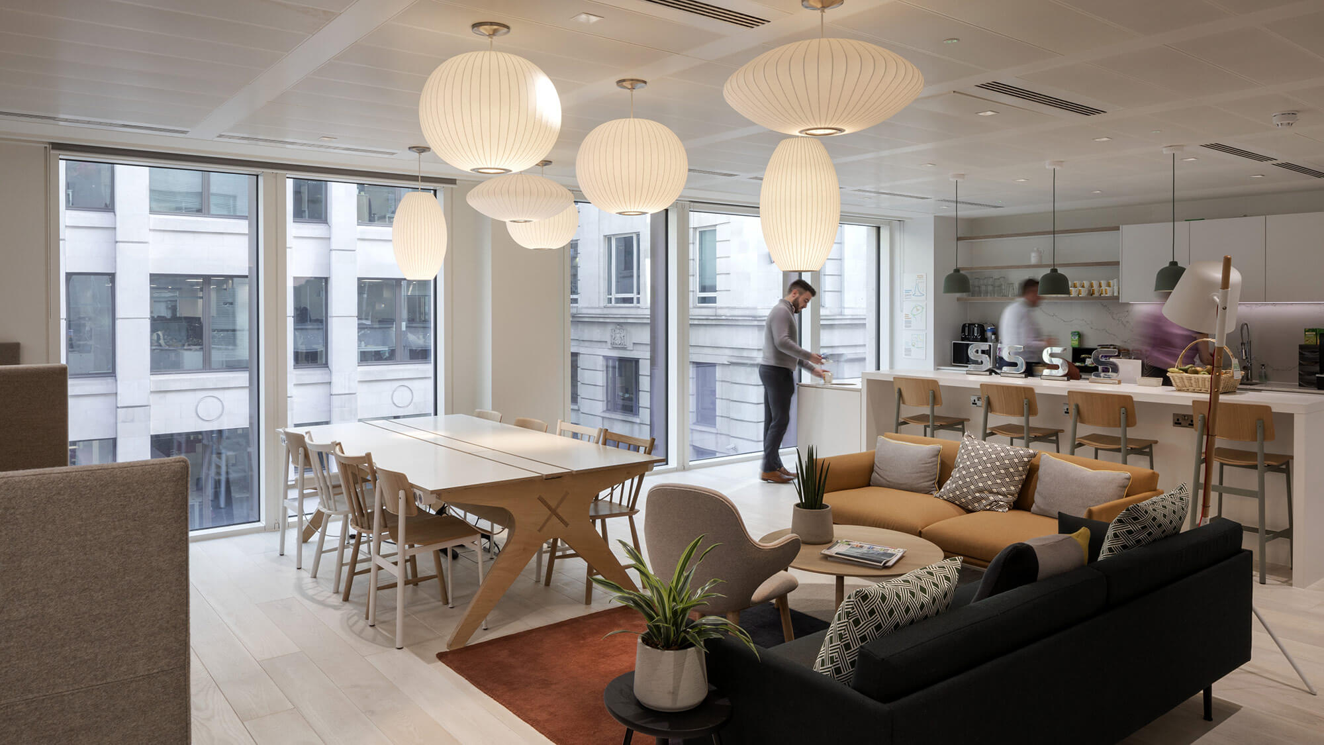51 Moorgate, London
51 Moorgate is a 45,000 sq. ft modern and sustainable commercial building where people and businesses can thrive.
The refurbishment offers eight floors of high-quality and sustainable Grade A office facilities, whilst the communal reception includes a double-height living wall, public café and retail amenities at ground-level.

- Engineering
- Sustainability
"IT HAS BEEN AN AMAZING TEAM EFFORT FROM EVERYONE INVOLVED IN THE PROJECT DELIVERING A WONDERFUL NEW HEAD OFFICE FOR SKANSKA. IT IS FANTASTIC TO SEE THIS BUILDING WITH A FRESH NEW LEASE OF LIFE"
JULIAN TRAXLER, REGIONAL DIRECTOR FOR WATERMAN STRUCTURES
The main building reception welcomes visitors into a well-designed, open-plan space shared with a friendly public café area by Benugo.
The building has a new, seventh-storey rooftop level, and a façade designed to maximise natural light and manage solar gain.

As the development comprised of an existing building, it was essential that all necessary design and policy requirements were met and adhered to.

51 Moorgate is set to achieve a BREEAM ‘Excellent’ rating, making it a high-quality, sustainable building. Air conditioning, heating and lighting systems are all low-energy and highly efficient. Natural daylight from full-height windows is partnered with presence-sensing lighting to save energy. The building uses 100 per cent renewable, fossil-free energy.

